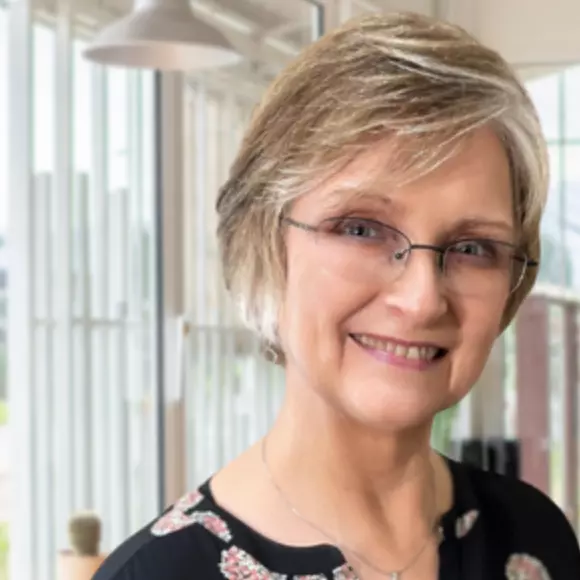Bought with Raleigh Cary Realty Inc.
$214,000
$229,900
6.9%For more information regarding the value of a property, please contact us for a free consultation.
205 Banner Lane Benson, NC 27504
3 Beds
2 Baths
1,482 SqFt
Key Details
Sold Price $214,000
Property Type Single Family Home
Sub Type Single Family Residence
Listing Status Sold
Purchase Type For Sale
Square Footage 1,482 sqft
Price per Sqft $144
Subdivision Banner Estates
MLS Listing ID 2320934
Sold Date 07/24/20
Style Site Built
Bedrooms 3
Full Baths 2
HOA Y/N No
Abv Grd Liv Area 1,482
Year Built 2000
Annual Tax Amount $1,496
Lot Size 0.450 Acres
Acres 0.45
Property Sub-Type Single Family Residence
Source Triangle MLS
Property Description
Move in ready!!A great home easy off/on to I95.Brick home w/new roof 2019. Features vaulted ceiling in family rm, eat-in kitchen with beautiful solid wood cabinets, built in china cabinets, pantry and lots of storage with separate laundry rm, floored attic. Master bath has a soaking tub. Huge over sized 3 door 2 car garage with floored attic for storage.Large vinyl plank deck, gutter guards. Detached wired workshop with garage door. Level lot in a peaceful neighborhood. This is a must see...won't last!
Location
State NC
County Johnston
Direction From 95 South, take exit at Benson. Take 50E then take a left on Banner Lane just past Benson Animal Hospital.
Rooms
Bedroom Description [{\"RoomType\":\"Family Room\",\"RoomKey\":\"20230808103035893287000000\",\"RoomDescription\":null,\"RoomWidth\":null,\"RoomLevel\":\"Main\",\"RoomDimensions\":null,\"RoomLength\":null},{\"RoomType\":\"Kitchen\",\"RoomKey\":\"20230808103035954987000000\",\"RoomDescription\":null,\"RoomWidth\":null,\"RoomLevel\":\"Main\",\"RoomDimensions\":null,\"RoomLength\":null},{\"RoomType\":\"Primary Bedroom\",\"RoomKey\":\"20230808103036011700000000\",\"RoomDescription\":null,\"RoomWidth\":null,\"RoomLevel\":\"Main\",\"RoomDimensions\":null,\"RoomLength\":null},{\"RoomType\":\"Bedroom 2\",\"RoomKey\":\"20230808103036068753000000\",\"RoomDescription\":null,\"RoomWidth\":null,\"RoomLevel\":\"Main\",\"RoomDimensions\":null,\"RoomLength\":null},{\"RoomType\":\"Bedroom 3\",\"RoomKey\":\"20230808103036114772000000\",\"RoomDescription\":null,\"RoomWidth\":null,\"RoomLevel\":\"Main\",\"RoomDimensions\":null,\"RoomLength\":null},{\"RoomType\":\"Utility Room\",\"RoomKey\":\"20230808103036164150000000\",\"RoomDescription\":null,\"RoomWidth\":null,\"RoomLevel\":\"Main\",\"RoomDimensions\":null,\"RoomLength\":null},{\"RoomType\":\"Other\",\"RoomKey\":\"20230808103036216020000000\",\"RoomDescription\":\"workshop\",\"RoomWidth\":null,\"RoomLevel\":null,\"RoomDimensions\":null,\"RoomLength\":null},{\"RoomType\":\"Bathroom 2\",\"RoomKey\":\"20230808103036270920000000\",\"RoomDescription\":null,\"RoomWidth\":null,\"RoomLevel\":\"Main\",\"RoomDimensions\":null,\"RoomLength\":null}]
Other Rooms Workshop
Basement Crawl Space
Interior
Interior Features Eat-in Kitchen, High Ceilings, Separate Shower, Shower Only, Vaulted Ceiling(s)
Heating Electric, Heat Pump
Cooling Central Air, Heat Pump
Flooring Carpet, Laminate, Vinyl
Fireplaces Number 1
Fireplaces Type Family Room, Propane
Fireplace Yes
Appliance Dishwasher, Electric Range, Electric Water Heater, Refrigerator
Laundry Laundry Room
Exterior
Garage Spaces 2.0
View Y/N Yes
Porch Deck, Porch
Garage Yes
Private Pool No
Building
Faces From 95 South, take exit at Benson. Take 50E then take a left on Banner Lane just past Benson Animal Hospital.
Sewer Septic Tank
Water Well
Architectural Style Rustic
Structure Type Brick
New Construction No
Schools
Elementary Schools Johnston - Benson
Middle Schools Johnston - Benson
High Schools Johnston - S Johnston
Read Less
Want to know what your home might be worth? Contact us for a FREE valuation!

Our team is ready to help you sell your home for the highest possible price ASAP


