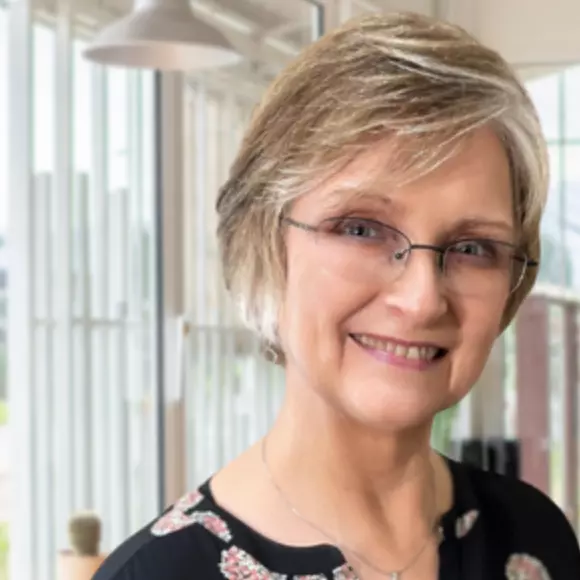Bought with Apple Realty
$215,000
$229,500
6.3%For more information regarding the value of a property, please contact us for a free consultation.
8306 Polaris Drive Bahama, NC 27503
3 Beds
2 Baths
1,876 SqFt
Key Details
Sold Price $215,000
Property Type Single Family Home
Sub Type Single Family Residence
Listing Status Sold
Purchase Type For Sale
Square Footage 1,876 sqft
Price per Sqft $114
Subdivision Horseshoe Bend
MLS Listing ID 2285282
Sold Date 02/17/20
Style Site Built
Bedrooms 3
Full Baths 2
HOA Y/N No
Abv Grd Liv Area 1,876
Year Built 1980
Annual Tax Amount $1,514
Lot Size 0.940 Acres
Acres 0.94
Property Sub-Type Single Family Residence
Source Triangle MLS
Property Description
Spacious, one owner ranch home on nearly an acre in peaceful North Durham! Inviting outdoor living areas include a screened porch, covered grilling porch and two level deck overlooking the farm land behind the home. This home features a 400 square foot Family/Sun room with a wet bar and gas fireplace, two large pantries, separate dining room and living room. Efficient galley kitchen with breakfast area is open to the light-filled family room. Wired detached shed and garden space in the large yard.
Location
State NC
County Durham
Direction From I85 take 501 N to left on South Lowell Rd then left on Polaris Dr. Home is on the right.
Rooms
Bedroom Description [{\"RoomType\":\"Entrance Hall\",\"RoomKey\":\"20230808001929277264000000\",\"RoomDescription\":null,\"RoomWidth\":null,\"RoomLevel\":\"Main\",\"RoomDimensions\":null,\"RoomLength\":null},{\"RoomType\":\"Living Room\",\"RoomKey\":\"20230808001929327787000000\",\"RoomDescription\":null,\"RoomWidth\":null,\"RoomLevel\":\"Main\",\"RoomDimensions\":null,\"RoomLength\":null},{\"RoomType\":\"Dining Room\",\"RoomKey\":\"20230808001929376821000000\",\"RoomDescription\":null,\"RoomWidth\":null,\"RoomLevel\":\"Main\",\"RoomDimensions\":null,\"RoomLength\":null},{\"RoomType\":\"Family Room\",\"RoomKey\":\"20230808001929425343000000\",\"RoomDescription\":null,\"RoomWidth\":null,\"RoomLevel\":\"Main\",\"RoomDimensions\":null,\"RoomLength\":null},{\"RoomType\":\"Kitchen\",\"RoomKey\":\"20230808001929475991000000\",\"RoomDescription\":null,\"RoomWidth\":null,\"RoomLevel\":\"Main\",\"RoomDimensions\":null,\"RoomLength\":null},{\"RoomType\":\"Breakfast Room\",\"RoomKey\":\"20230808001929526635000000\",\"RoomDescription\":null,\"RoomWidth\":null,\"RoomLevel\":null,\"RoomDimensions\":null,\"RoomLength\":null},{\"RoomType\":\"Primary Bedroom\",\"RoomKey\":\"20230808001929577835000000\",\"RoomDescription\":null,\"RoomWidth\":null,\"RoomLevel\":\"Main\",\"RoomDimensions\":null,\"RoomLength\":null},{\"RoomType\":\"Bedroom 2\",\"RoomKey\":\"20230808001929624607000000\",\"RoomDescription\":null,\"RoomWidth\":null,\"RoomLevel\":\"Main\",\"RoomDimensions\":null,\"RoomLength\":null},{\"RoomType\":\"Bedroom 3\",\"RoomKey\":\"20230808001929676474000000\",\"RoomDescription\":null,\"RoomWidth\":null,\"RoomLevel\":\"Main\",\"RoomDimensions\":null,\"RoomLength\":null},{\"RoomType\":\"Sunroom\",\"RoomKey\":\"20230808001929724010000000\",\"RoomDescription\":null,\"RoomWidth\":null,\"RoomLevel\":null,\"RoomDimensions\":null,\"RoomLength\":null},{\"RoomType\":\"Workshop\",\"RoomKey\":\"20230808001929769530000000\",\"RoomDescription\":null,\"RoomWidth\":null,\"RoomLevel\":null,\"RoomDimensions\":null,\"RoomLength\":null},{\"RoomType\":\"Bathroom 2\",\"RoomKey\":\"20230808001929814352000000\",\"RoomDescription\":null,\"RoomWidth\":null,\"RoomLevel\":\"Main\",\"RoomDimensions\":null,\"RoomLength\":null}]
Other Rooms Shed(s), Storage, Workshop
Interior
Interior Features Bathtub/Shower Combination, Ceiling Fan(s), Entrance Foyer, Pantry, Master Downstairs, Storage, Walk-In Closet(s), Wet Bar
Heating Electric, Heat Pump
Cooling Central Air
Flooring Carpet, Laminate, Vinyl
Fireplaces Number 2
Fireplaces Type Gas Log, Wood Burning
Fireplace Yes
Window Features Skylight(s)
Appliance Dishwasher, Electric Range, Electric Water Heater, Range Hood, Refrigerator
Laundry In Kitchen, Laundry Closet
Exterior
View Y/N Yes
Porch Covered, Deck, Enclosed, Porch, Screened
Garage No
Private Pool No
Building
Lot Description Hardwood Trees, Landscaped
Faces From I85 take 501 N to left on South Lowell Rd then left on Polaris Dr. Home is on the right.
Foundation Brick/Mortar
Sewer Septic Tank
Water Well
Architectural Style Ranch
Structure Type Vinyl Siding
New Construction No
Schools
Elementary Schools Durham - Mangum
Middle Schools Durham - Carrington
High Schools Durham - Northern
Read Less
Want to know what your home might be worth? Contact us for a FREE valuation!

Our team is ready to help you sell your home for the highest possible price ASAP


