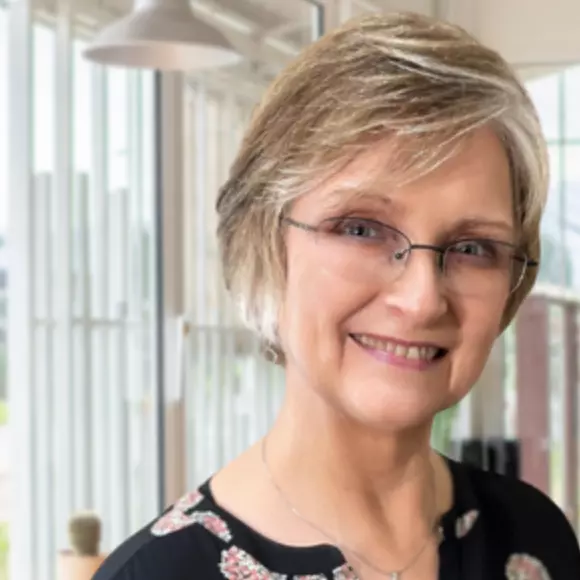Bought with Coldwell Banker HPW
$575,000
$575,000
For more information regarding the value of a property, please contact us for a free consultation.
104 Rozelle Valley Lane Cary, NC 27519
5 Beds
4 Baths
3,429 SqFt
Key Details
Sold Price $575,000
Property Type Single Family Home
Sub Type Single Family Residence
Listing Status Sold
Purchase Type For Sale
Square Footage 3,429 sqft
Price per Sqft $167
Subdivision Carpenter Village
MLS Listing ID 2344235
Sold Date 12/22/20
Style Site Built
Bedrooms 5
Full Baths 3
Half Baths 1
HOA Fees $68/qua
HOA Y/N Yes
Abv Grd Liv Area 3,429
Year Built 2004
Annual Tax Amount $5,125
Lot Size 8,276 Sqft
Acres 0.19
Property Sub-Type Single Family Residence
Source Triangle MLS
Property Description
Custom home in Cary's Carpenter Village!!!! Kitchen-granite countertops, stainless steel appliances, 5 burner gas range, tile backsplash, island & 2 pantries! Sunroom & screened back porch overlook fenced in yard. Built in bookshelves in family room. Hardwoods & custom molding throughout 1st floor. Large walk in master closet. Spa-like master bathroom w/jacuzzi tub & tiled walk in shower. 3rd floor bedroom/game room/office & full bath. Roof, carpet & paint 2020. Google Fiber. Tennis, Pool, Walking Trails.
Location
State NC
County Wake
Community Playground, Pool, Street Lights
Direction From 540 West, take exit 69 onto NC-54 toward Morrisville. Left on Chapel Hill Rd. Right on McCrimmon Pkwy. Left on Louis Stephens Dr. Left on Carpenter Town Ln. Right on Dominion Hill Dr. Right on Rozelle Valley Ln. Your new home is on the right.
Rooms
Bedroom Description [{\"RoomType\":\"Entrance Hall\",\"RoomKey\":\"20230809090754675672000000\",\"RoomDescription\":null,\"RoomWidth\":null,\"RoomLevel\":\"Main\",\"RoomDimensions\":null,\"RoomLength\":null},{\"RoomType\":\"Living Room\",\"RoomKey\":\"20230809090754721706000000\",\"RoomDescription\":null,\"RoomWidth\":null,\"RoomLevel\":\"Main\",\"RoomDimensions\":null,\"RoomLength\":null},{\"RoomType\":\"Dining Room\",\"RoomKey\":\"20230809090754770936000000\",\"RoomDescription\":null,\"RoomWidth\":null,\"RoomLevel\":\"Main\",\"RoomDimensions\":null,\"RoomLength\":null},{\"RoomType\":\"Family Room\",\"RoomKey\":\"20230809090754816199000000\",\"RoomDescription\":null,\"RoomWidth\":null,\"RoomLevel\":\"Main\",\"RoomDimensions\":null,\"RoomLength\":null},{\"RoomType\":\"Kitchen\",\"RoomKey\":\"20230809090754867437000000\",\"RoomDescription\":null,\"RoomWidth\":null,\"RoomLevel\":\"Main\",\"RoomDimensions\":null,\"RoomLength\":null},{\"RoomType\":\"Breakfast Room\",\"RoomKey\":\"20230809090754919321000000\",\"RoomDescription\":null,\"RoomWidth\":null,\"RoomLevel\":\"Main\",\"RoomDimensions\":null,\"RoomLength\":null},{\"RoomType\":\"Primary Bedroom\",\"RoomKey\":\"20230809090754964737000000\",\"RoomDescription\":null,\"RoomWidth\":null,\"RoomLevel\":\"Second\",\"RoomDimensions\":null,\"RoomLength\":null},{\"RoomType\":\"Bedroom 2\",\"RoomKey\":\"20230809090755013786000000\",\"RoomDescription\":null,\"RoomWidth\":null,\"RoomLevel\":\"Second\",\"RoomDimensions\":null,\"RoomLength\":null},{\"RoomType\":\"Bedroom 3\",\"RoomKey\":\"20230809090755076672000000\",\"RoomDescription\":null,\"RoomWidth\":null,\"RoomLevel\":\"Second\",\"RoomDimensions\":null,\"RoomLength\":null},{\"RoomType\":\"Bedroom 4\",\"RoomKey\":\"20230809090755123973000000\",\"RoomDescription\":null,\"RoomWidth\":null,\"RoomLevel\":\"Second\",\"RoomDimensions\":null,\"RoomLength\":null},{\"RoomType\":\"Bedroom 5\",\"RoomKey\":\"20230809090755169466000000\",\"RoomDescription\":null,\"RoomWidth\":null,\"RoomLevel\":\"Third\",\"RoomDimensions\":null,\"RoomLength\":null},{\"RoomType\":\"Utility Room\",\"RoomKey\":\"20230809090755219629000000\",\"RoomDescription\":null,\"RoomWidth\":null,\"RoomLevel\":\"Second\",\"RoomDimensions\":null,\"RoomLength\":null},{\"RoomType\":\"Bonus Room\",\"RoomKey\":\"20230809090755266449000000\",\"RoomDescription\":\"Finished Bonus Room, Bonus Stair Access\",\"RoomWidth\":null,\"RoomLevel\":null,\"RoomDimensions\":null,\"RoomLength\":null},{\"RoomType\":\"Other\",\"RoomKey\":\"20230809090755312921000000\",\"RoomDescription\":\"Sunroom\",\"RoomWidth\":null,\"RoomLevel\":\"Main\",\"RoomDimensions\":null,\"RoomLength\":null},{\"RoomType\":\"Sunroom\",\"RoomKey\":\"20230809090755353665000000\",\"RoomDescription\":null,\"RoomWidth\":null,\"RoomLevel\":null,\"RoomDimensions\":null,\"RoomLength\":null}]
Basement Crawl Space
Interior
Interior Features Bathtub/Shower Combination, Bookcases, Ceiling Fan(s), Entrance Foyer, Granite Counters, High Ceilings, Pantry, Smooth Ceilings, Soaking Tub, Tray Ceiling(s), Walk-In Closet(s), Walk-In Shower
Heating Electric, Forced Air, Natural Gas
Cooling Central Air
Flooring Carpet, Hardwood, Tile
Fireplaces Number 1
Fireplaces Type Family Room, Gas Log
Fireplace Yes
Appliance Dishwasher, Electric Water Heater, Gas Cooktop, Microwave, Refrigerator, Oven
Laundry Laundry Room, Upper Level
Exterior
Exterior Feature Fenced Yard, Rain Gutters, Tennis Court(s)
Garage Spaces 2.0
Community Features Playground, Pool, Street Lights
Utilities Available Cable Available
View Y/N Yes
Porch Covered, Porch, Screened
Garage Yes
Private Pool No
Building
Lot Description Landscaped
Faces From 540 West, take exit 69 onto NC-54 toward Morrisville. Left on Chapel Hill Rd. Right on McCrimmon Pkwy. Left on Louis Stephens Dr. Left on Carpenter Town Ln. Right on Dominion Hill Dr. Right on Rozelle Valley Ln. Your new home is on the right.
Sewer Public Sewer
Water Public
Architectural Style Traditional
Structure Type Fiber Cement
New Construction No
Schools
Elementary Schools Wake - Carpenter
Middle Schools Wake - Alston Ridge
High Schools Wake - Green Hope
Others
HOA Fee Include Storm Water Maintenance
Read Less
Want to know what your home might be worth? Contact us for a FREE valuation!

Our team is ready to help you sell your home for the highest possible price ASAP


