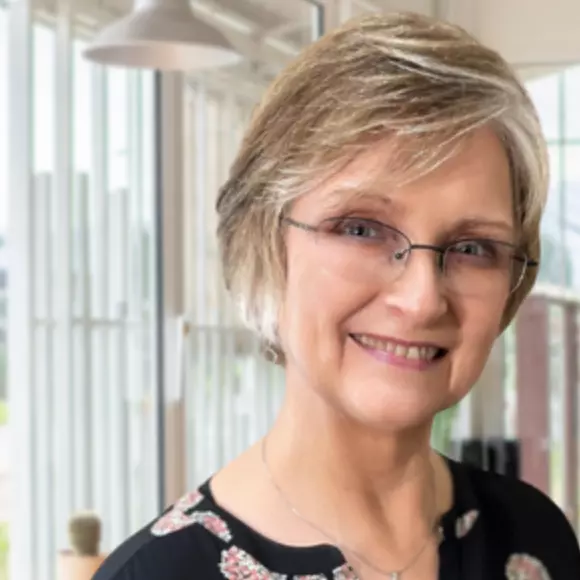Bought with Dickerson Brady Realty, Inc.
$305,000
$305,000
For more information regarding the value of a property, please contact us for a free consultation.
1569 Claridge Drive Haw River, NC 27258
3 Beds
2 Baths
1,641 SqFt
Key Details
Sold Price $305,000
Property Type Townhouse
Sub Type Townhouse
Listing Status Sold
Purchase Type For Sale
Square Footage 1,641 sqft
Price per Sqft $185
Subdivision Autumn Trace
MLS Listing ID 10082569
Sold Date 05/05/25
Bedrooms 3
Full Baths 2
HOA Fees $117/mo
HOA Y/N Yes
Abv Grd Liv Area 1,641
Year Built 2019
Annual Tax Amount $1,427
Lot Size 2,178 Sqft
Acres 0.05
Property Sub-Type Townhouse
Source Triangle MLS
Property Description
Don't miss this large, open concept-one level end unit townhouse in Autumn Trace. Meticulously maintained. Upgraded quartz counter tops, SS appliances in Kitchen. Total Accessible home.The family room has a 16' wood beam installed. Crown molding added throughout home, and upgraded Kingsford back sliding door with built in door stop. Lifetime warranty is transferable. Craftsman molding. The primary Bathroom has dual sinks & an upgraded/enlarged walk-in shower, large walk-in closet. The HOA covers all lawn maintenance and landscaping on the property.The fenced patio offers plenty of privacy. Nest Thermostat. LVP throughout. Easy commute to Durham, Chapel Hill & plenty of shopping & restaurants. You don't want to miss this one!
Location
State NC
County Alamance
Community Playground, Sidewalks, Street Lights
Direction From Mebane take Hwy 119 South. Turn left on Perrin and left on Claridge. Home is in the second set of homes, the end unit on the right.
Rooms
Bedroom Description [{\"RoomType\":\"Primary Bedroom\",\"RoomKey\":\"20250327000432895126000000\",\"RoomDescription\":null,\"RoomWidth\":null,\"RoomLevel\":\"Main\",\"RoomDimensions\":null,\"RoomLength\":null},{\"RoomType\":\"Laundry\",\"RoomKey\":\"20250327000432914165000000\",\"RoomDescription\":null,\"RoomWidth\":null,\"RoomLevel\":\"Main\",\"RoomDimensions\":null,\"RoomLength\":null},{\"RoomType\":\"Bedroom 2\",\"RoomKey\":\"20250327000432933013000000\",\"RoomDescription\":null,\"RoomWidth\":null,\"RoomLevel\":\"Main\",\"RoomDimensions\":null,\"RoomLength\":null},{\"RoomType\":\"Bedroom 3\",\"RoomKey\":\"20250327000432951961000000\",\"RoomDescription\":null,\"RoomWidth\":null,\"RoomLevel\":\"Main\",\"RoomDimensions\":null,\"RoomLength\":null}]
Interior
Heating Forced Air, Natural Gas
Cooling Ceiling Fan(s), Central Air
Flooring Vinyl
Fireplace No
Window Features Blinds
Appliance Electric Range, Microwave, Refrigerator
Exterior
Exterior Feature Fenced Yard, Lighting
Garage Spaces 1.0
Fence Back Yard, Fenced, Vinyl
Community Features Playground, Sidewalks, Street Lights
Utilities Available Cable Connected, Natural Gas Connected, Underground Utilities
View Y/N Yes
Roof Type Shingle
Handicap Access Accessible Central Living Area, Accessible Common Area, Accessible Doors, Accessible Entrance, Accessible Full Bath, Accessible Hallway(s), Accessible Kitchen, Level Flooring
Garage Yes
Private Pool No
Building
Faces From Mebane take Hwy 119 South. Turn left on Perrin and left on Claridge. Home is in the second set of homes, the end unit on the right.
Story 1
Foundation Slab
Sewer Public Sewer
Water Public
Architectural Style Ranch
Level or Stories 1
Structure Type Brick Veneer,Vinyl Siding
New Construction No
Schools
Elementary Schools Alamance - Alexander Wilson
Middle Schools Alamance - Hawfields
High Schools Alamance - Southeast Alamance
Others
HOA Fee Include Maintenance Grounds
Senior Community false
Tax ID 175458
Special Listing Condition Standard
Read Less
Want to know what your home might be worth? Contact us for a FREE valuation!

Our team is ready to help you sell your home for the highest possible price ASAP


