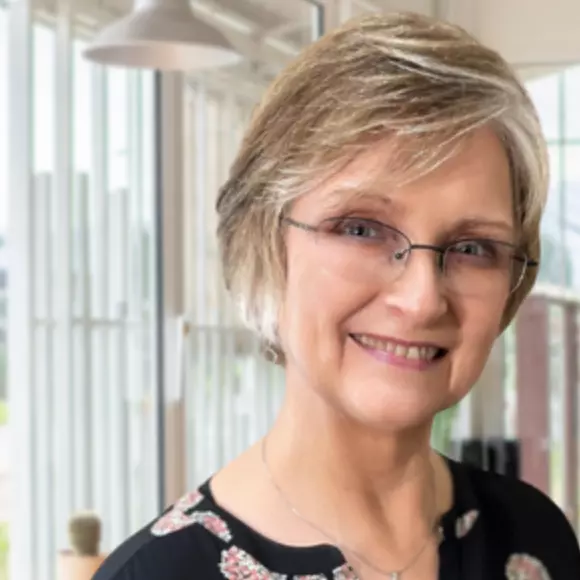Bought with eXp Realty, LLC - C
$675,000
$699,900
3.6%For more information regarding the value of a property, please contact us for a free consultation.
3214 Tump Wilkins Road Stem, NC 27581
3 Beds
3 Baths
2,156 SqFt
Key Details
Sold Price $675,000
Property Type Single Family Home
Sub Type Single Family Residence
Listing Status Sold
Purchase Type For Sale
Square Footage 2,156 sqft
Price per Sqft $313
Subdivision Not In A Subdivision
MLS Listing ID 10064983
Sold Date 05/07/25
Style House,Site Built
Bedrooms 3
Full Baths 2
Half Baths 1
HOA Y/N No
Abv Grd Liv Area 2,156
Year Built 1998
Annual Tax Amount $2,690
Lot Size 5.810 Acres
Acres 5.81
Property Sub-Type Single Family Residence
Source Triangle MLS
Property Description
Secluded and private 5.8 Acres behind a gated entrance! 2100+ sqft home, 2 car detached garage, and a HUGE 2 bay metal shop! Laminate floors through most of the 1st floor living areas. Open kitchen with Granite c/tops, tile backsplash, breakfast bar, SS appliances, recessed lights, and dining area with a built-in farm style table. 1st flr master suite with 2 WI-closets, double vanity, and oversized tile shower. Home office on the 1st flr with closet. 2 spacious guest rooms with double closets on the 2nd flr and another hobbie/flex space room (no closet). Screen porch and large BBQ patio off the rear of the home! The red metal SHOP is an enormous 60x40 and has 16' ceilings, 2 12x14 electric bay doors, R17 insulation, hanging heaters, 8'' reinforced concrete flrs, LED lights, 2 50-amp plugs, plumbed for air hose, sep meter, and commercial exterior lights. Detached 32x24 garage is insulated and has finished drywall; behind it is a 16x8 storage building that currently holds a compressor for quiet shop work. Cemetery at the road, by this lot. 2-10 Home Warranty included! So much to see at this property!
Location
State NC
County Granville
Zoning Res
Direction From Durham: I 85 N, cross Falls Lake, Exit 191, Lf off ramp onto Hwy 56, Rt @ light on Lyon Station Rd, Lf @ stop sign on Brogden Rd, Rt on Tump Wilkins Rd, 3214 will be on the Rt - gated entrance
Rooms
Bedroom Description [{\"RoomType\":\"Primary Bedroom\",\"RoomKey\":\"20241125202833099902000000\",\"RoomDescription\":null,\"RoomWidth\":13.9,\"RoomLevel\":\"Main\",\"RoomDimensions\":\"15.2 x 13.9\",\"RoomLength\":15.2},{\"RoomType\":\"Bedroom 2\",\"RoomKey\":\"20241125202833120443000000\",\"RoomDescription\":null,\"RoomWidth\":14,\"RoomLevel\":\"Second\",\"RoomDimensions\":\"17.2 x 14\",\"RoomLength\":17.2},{\"RoomType\":\"Bedroom 3\",\"RoomKey\":\"20241125202833141457000000\",\"RoomDescription\":null,\"RoomWidth\":14,\"RoomLevel\":\"Second\",\"RoomDimensions\":\"17.2 x 14\",\"RoomLength\":17.2},{\"RoomType\":\"Entrance Hall\",\"RoomKey\":\"20241125202833162398000000\",\"RoomDescription\":null,\"RoomWidth\":5.6,\"RoomLevel\":\"Main\",\"RoomDimensions\":\"12.5 x 5.6\",\"RoomLength\":12.5},{\"RoomType\":\"Family Room\",\"RoomKey\":\"20241125202833183319000000\",\"RoomDescription\":null,\"RoomWidth\":15.2,\"RoomLevel\":\"Main\",\"RoomDimensions\":\"16.2 x 15.2\",\"RoomLength\":16.2},{\"RoomType\":\"Kitchen\",\"RoomKey\":\"20241125202833204022000000\",\"RoomDescription\":null,\"RoomWidth\":12,\"RoomLevel\":\"Main\",\"RoomDimensions\":\"12.4 x 12\",\"RoomLength\":12.4},{\"RoomType\":\"Dining Room\",\"RoomKey\":\"20241125202833222181000000\",\"RoomDescription\":null,\"RoomWidth\":7.2,\"RoomLevel\":\"Main\",\"RoomDimensions\":\"8 x 7.2\",\"RoomLength\":8},{\"RoomType\":\"Office\",\"RoomKey\":\"20241125202833242544000000\",\"RoomDescription\":null,\"RoomWidth\":8.6,\"RoomLevel\":\"Main\",\"RoomDimensions\":\"11.7 x 8.6\",\"RoomLength\":11.7},{\"RoomType\":\"Office\",\"RoomKey\":\"20241125202833260142000000\",\"RoomDescription\":\"Hobbie/Flex Room - 2nd Floor\",\"RoomWidth\":8.3,\"RoomLevel\":\"Second\",\"RoomDimensions\":\"11.6 x 8.3\",\"RoomLength\":11.6},{\"RoomType\":\"Laundry\",\"RoomKey\":\"20241125202833277912000000\",\"RoomDescription\":null,\"RoomWidth\":6.6,\"RoomLevel\":\"Main\",\"RoomDimensions\":\"8 x 6.6\",\"RoomLength\":8},{\"RoomType\":\"Other\",\"RoomKey\":\"20241125202833298833000000\",\"RoomDescription\":\"Screen Porch\",\"RoomWidth\":12.3,\"RoomLevel\":\"Main\",\"RoomDimensions\":\"17.2 x 12.3\",\"RoomLength\":17.2},{\"RoomType\":\"Workshop\",\"RoomKey\":\"20241125202833319700000000\",\"RoomDescription\":\"Red Shop\",\"RoomWidth\":40,\"RoomLevel\":\"Additional\",\"RoomDimensions\":\"60 x 40\",\"RoomLength\":60},{\"RoomType\":\"Other\",\"RoomKey\":\"20241125202833337542000000\",\"RoomDescription\":\"Detached Garage\",\"RoomWidth\":24.2,\"RoomLevel\":\"Additional\",\"RoomDimensions\":\"32.2 x 24.2\",\"RoomLength\":32.2},{\"RoomType\":\"Other\",\"RoomKey\":\"20241125202833355143000000\",\"RoomDescription\":\"Storage behind garage\",\"RoomWidth\":8.4,\"RoomLevel\":\"Additional\",\"RoomDimensions\":\"16.4 x 8.4\",\"RoomLength\":16.4}]
Other Rooms Garage(s), Storage
Basement Crawl Space
Interior
Interior Features Bathtub/Shower Combination, Breakfast Bar, Ceiling Fan(s), Double Vanity, Entrance Foyer, Granite Counters, Master Downstairs, Recessed Lighting, Walk-In Closet(s)
Heating Forced Air
Cooling Central Air
Flooring Carpet, Laminate, Tile
Fireplaces Number 1
Fireplaces Type Family Room, Gas Log
Fireplace Yes
Window Features Insulated Windows
Appliance Dishwasher, Electric Range, Microwave
Laundry Laundry Room, Main Level
Exterior
Exterior Feature Private Entrance, Rain Gutters, Storage
Garage Spaces 2.0
Community Features None
View Y/N Yes
Roof Type Shingle
Porch Deck, Patio, Screened
Garage Yes
Private Pool No
Building
Lot Description Landscaped, Private, Secluded, Wooded
Faces From Durham: I 85 N, cross Falls Lake, Exit 191, Lf off ramp onto Hwy 56, Rt @ light on Lyon Station Rd, Lf @ stop sign on Brogden Rd, Rt on Tump Wilkins Rd, 3214 will be on the Rt - gated entrance
Story 2
Foundation Brick/Mortar
Sewer Septic Tank
Water Well
Architectural Style Traditional, Transitional
Level or Stories 2
Structure Type Vinyl Siding
New Construction No
Schools
Elementary Schools Granville - Butner - Stem
Middle Schools Granville - Butner/Stem Middle
High Schools Granville - Granville Central
Others
Tax ID 23319
Special Listing Condition Standard
Read Less
Want to know what your home might be worth? Contact us for a FREE valuation!

Our team is ready to help you sell your home for the highest possible price ASAP


