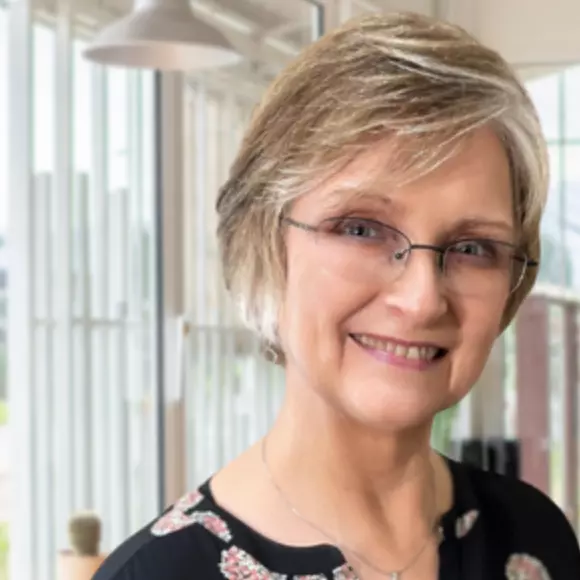Bought with DASH Carolina
$750,000
$750,000
For more information regarding the value of a property, please contact us for a free consultation.
142 Old Piedmont Circle Chapel Hill, NC 27516
4 Beds
4 Baths
3,039 SqFt
Key Details
Sold Price $750,000
Property Type Single Family Home
Sub Type Single Family Residence
Listing Status Sold
Purchase Type For Sale
Square Footage 3,039 sqft
Price per Sqft $246
Subdivision Briar Chapel
MLS Listing ID 10086427
Sold Date 05/16/25
Style Site Built
Bedrooms 4
Full Baths 4
HOA Fees $150/mo
HOA Y/N Yes
Abv Grd Liv Area 3,039
Year Built 2015
Annual Tax Amount $3,293
Lot Size 6,969 Sqft
Acres 0.16
Property Sub-Type Single Family Residence
Source Triangle MLS
Property Description
Welcome Home!
This stunning 4-bedroom, 3-bathroom home, built by the award-winning Homes by Dickerson, offers exceptional craftsmanship and thoughtful design.
Step inside to an open floor plan featuring a gourmet kitchen with stainless steel appliances, a butler's pantry, and a separate dining room—perfect for hosting and everyday living.
Enjoy the serene beauty of the outdoors from the large screened porch, which overlooks a wooded and beautifully landscaped backyard. The yard also features a patio and native plants, creating a private and peaceful retreat.
Additional highlights include a two-car garage, solar panels and a walk-up attic, providing ample storage or the potential for future expansion into additional living space. On the second floor there is an additional bonus room that could be used as a 5th bedroom.
Don't miss this incredible opportunity to own a thoughtfully designed home in a picturesque setting!
Location
State NC
County Chatham
Community Clubhouse, Fitness Center, Playground, Pool, Sidewalks, Street Lights, Tennis Court(S)
Direction Head west on Briar Chapel Pkwy toward Hubert Herndon Rd. Turn left onto Bennett Mountain Trce. Turn left onto Great Ridge Pkwy. Turn right onto Old Piedmont Cir.
Rooms
Bedroom Description [{\"RoomType\":\"Primary Bedroom\",\"RoomKey\":\"20250402211428825268000000\",\"RoomDescription\":null,\"RoomWidth\":16,\"RoomLevel\":\"Second\",\"RoomDimensions\":\"17 x 16\",\"RoomLength\":17},{\"RoomType\":\"Bonus Room\",\"RoomKey\":\"20250402211428845354000000\",\"RoomDescription\":null,\"RoomWidth\":12,\"RoomLevel\":\"Second\",\"RoomDimensions\":\"17 x 12\",\"RoomLength\":17},{\"RoomType\":\"Bedroom 3\",\"RoomKey\":\"20250402211428863012000000\",\"RoomDescription\":null,\"RoomWidth\":15,\"RoomLevel\":\"Second\",\"RoomDimensions\":\"15 x 15\",\"RoomLength\":15},{\"RoomType\":\"Bedroom 4\",\"RoomKey\":\"20250402211428880290000000\",\"RoomDescription\":null,\"RoomWidth\":12,\"RoomLevel\":\"Second\",\"RoomDimensions\":\"12 x 12\",\"RoomLength\":12},{\"RoomType\":\"Primary Bathroom\",\"RoomKey\":\"20250402211428900703000000\",\"RoomDescription\":null,\"RoomWidth\":12,\"RoomLevel\":\"Second\",\"RoomDimensions\":\"11 x 12\",\"RoomLength\":11},{\"RoomType\":\"Bathroom 2\",\"RoomKey\":\"20250402211428920967000000\",\"RoomDescription\":null,\"RoomWidth\":5,\"RoomLevel\":\"Second\",\"RoomDimensions\":\"5 x 5\",\"RoomLength\":5},{\"RoomType\":\"Bathroom 3\",\"RoomKey\":\"20250402211428941649000000\",\"RoomDescription\":null,\"RoomWidth\":10,\"RoomLevel\":\"Second\",\"RoomDimensions\":\"5 x 10\",\"RoomLength\":5},{\"RoomType\":\"Laundry\",\"RoomKey\":\"20250402211428959982000000\",\"RoomDescription\":null,\"RoomWidth\":5,\"RoomLevel\":\"Second\",\"RoomDimensions\":\"8 x 5\",\"RoomLength\":8},{\"RoomType\":\"Bedroom 4\",\"RoomKey\":\"20250402211428977820000000\",\"RoomDescription\":null,\"RoomWidth\":14,\"RoomLevel\":\"Main\",\"RoomDimensions\":\"11 x 14\",\"RoomLength\":11},{\"RoomType\":\"Bathroom 4\",\"RoomKey\":\"20250402211428998227000000\",\"RoomDescription\":null,\"RoomWidth\":8,\"RoomLevel\":\"Main\",\"RoomDimensions\":\"5 x 8\",\"RoomLength\":5},{\"RoomType\":\"Entrance Hall\",\"RoomKey\":\"20250402211429016002000000\",\"RoomDescription\":null,\"RoomWidth\":12,\"RoomLevel\":\"Main\",\"RoomDimensions\":\"5 x 12\",\"RoomLength\":5},{\"RoomType\":\"Dining Room\",\"RoomKey\":\"20250402211429033748000000\",\"RoomDescription\":null,\"RoomWidth\":12,\"RoomLevel\":\"Main\",\"RoomDimensions\":\"12 x 12\",\"RoomLength\":12},{\"RoomType\":\"Living Room\",\"RoomKey\":\"20250402211429052114000000\",\"RoomDescription\":null,\"RoomWidth\":26,\"RoomLevel\":\"Main\",\"RoomDimensions\":\"15 x 26\",\"RoomLength\":15},{\"RoomType\":\"Kitchen\",\"RoomKey\":\"20250402211429069719000000\",\"RoomDescription\":null,\"RoomWidth\":13,\"RoomLevel\":\"Main\",\"RoomDimensions\":\"11 x 13\",\"RoomLength\":11},{\"RoomType\":\"Breakfast Room\",\"RoomKey\":\"20250402211429086948000000\",\"RoomDescription\":null,\"RoomWidth\":10,\"RoomLevel\":\"Main\",\"RoomDimensions\":\"11 x 10\",\"RoomLength\":11}]
Interior
Interior Features Pantry, Ceiling Fan(s), Chandelier, Double Vanity, Eat-in Kitchen, Entrance Foyer, Granite Counters, High Speed Internet, Kitchen Island, Open Floorplan, Separate Shower, Smooth Ceilings, Storage, Walk-In Closet(s), Walk-In Shower, Water Closet
Heating Central, Forced Air, Natural Gas
Cooling Central Air
Flooring Tile, Wood
Fireplaces Number 1
Fireplaces Type Living Room
Fireplace Yes
Window Features Blinds,ENERGY STAR Qualified Windows,Plantation Shutters
Appliance Dishwasher, Disposal, Dryer, Gas Range, Microwave, Plumbed For Ice Maker, Range Hood, Stainless Steel Appliance(s), Tankless Water Heater, Washer
Laundry Laundry Room
Exterior
Exterior Feature Fenced Yard, Private Yard
Garage Spaces 2.0
Fence Back Yard
Community Features Clubhouse, Fitness Center, Playground, Pool, Sidewalks, Street Lights, Tennis Court(s)
Utilities Available Cable Available, Electricity Connected, Natural Gas Connected, Phone Available, Sewer Connected, Water Connected, Underground Utilities
View Y/N Yes
Roof Type Shingle
Street Surface Asphalt
Garage Yes
Private Pool No
Building
Lot Description Back Yard, Landscaped
Faces Head west on Briar Chapel Pkwy toward Hubert Herndon Rd. Turn left onto Bennett Mountain Trce. Turn left onto Great Ridge Pkwy. Turn right onto Old Piedmont Cir.
Story 1
Foundation Permanent
Sewer Public Sewer
Water Public
Architectural Style Transitional
Level or Stories 1
Structure Type Fiber Cement
New Construction No
Schools
Elementary Schools Chatham - Perry Harrison
Middle Schools Chatham - Margaret B Pollard
High Schools Chatham - Northwood
Others
HOA Fee Include Road Maintenance,Storm Water Maintenance,Trash
Senior Community false
Tax ID 0089835
Special Listing Condition Standard
Read Less
Want to know what your home might be worth? Contact us for a FREE valuation!

Our team is ready to help you sell your home for the highest possible price ASAP


