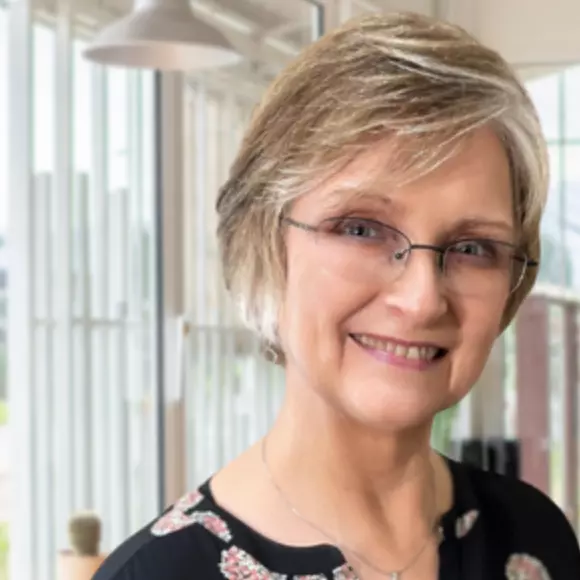Bought with Better Homes & Gardens Real Es
$379,900
$379,900
For more information regarding the value of a property, please contact us for a free consultation.
79 Surles Landing Way Benson, NC 27504
3 Beds
3 Baths
2,105 SqFt
Key Details
Sold Price $379,900
Property Type Single Family Home
Sub Type Single Family Residence
Listing Status Sold
Purchase Type For Sale
Square Footage 2,105 sqft
Price per Sqft $180
Subdivision Chantilly Preserve
MLS Listing ID 10069082
Sold Date 05/22/25
Style Site Built
Bedrooms 3
Full Baths 3
HOA Fees $41/ann
HOA Y/N Yes
Abv Grd Liv Area 2,105
Year Built 2025
Lot Size 0.790 Acres
Acres 0.79
Property Sub-Type Single Family Residence
Source Triangle MLS
Property Description
Welcome to Signature Home Builder's Leah plan. 3 Bedroom, 3 full bath NEW construction home in NEWLY developed Chantilly Preserve! Gas log fireplace in family room! Granite countertops, SS appliances, LVP flooring in main traffic areas! Finished bonus room. Rear covered porch! 2 car garage! Up to 1.5% in seller pd CC, blinds and matching side by side refrigerator.
Location
State NC
County Johnston
Direction From Main St in Benson take Hwy 50 out of town. Take a right on Surles Rd and subdivision is off Surles Rd on the left. If you use 994 Surles Rd in navigation system, it will take you directly across from entrance.
Rooms
Bedroom Description [{\"RoomType\":\"Dining Room\",\"RoomKey\":\"20250103175052319189000000\",\"RoomDescription\":null,\"RoomWidth\":null,\"RoomLevel\":\"Main\",\"RoomDimensions\":null,\"RoomLength\":null},{\"RoomType\":\"Family Room\",\"RoomKey\":\"20250103175052339689000000\",\"RoomDescription\":null,\"RoomWidth\":null,\"RoomLevel\":\"Main\",\"RoomDimensions\":null,\"RoomLength\":null},{\"RoomType\":\"Kitchen\",\"RoomKey\":\"20250103175052357032000000\",\"RoomDescription\":null,\"RoomWidth\":null,\"RoomLevel\":\"Main\",\"RoomDimensions\":null,\"RoomLength\":null},{\"RoomType\":\"Primary Bedroom\",\"RoomKey\":\"20250103175052373955000000\",\"RoomDescription\":null,\"RoomWidth\":null,\"RoomLevel\":\"Main\",\"RoomDimensions\":null,\"RoomLength\":null},{\"RoomType\":\"Bedroom 2\",\"RoomKey\":\"20250103175052390826000000\",\"RoomDescription\":null,\"RoomWidth\":null,\"RoomLevel\":\"Main\",\"RoomDimensions\":null,\"RoomLength\":null},{\"RoomType\":\"Bedroom 3\",\"RoomKey\":\"20250103175052410624000000\",\"RoomDescription\":null,\"RoomWidth\":null,\"RoomLevel\":\"Main\",\"RoomDimensions\":null,\"RoomLength\":null},{\"RoomType\":\"Bonus Room\",\"RoomKey\":\"20250103175052430773000000\",\"RoomDescription\":\"Finished Bonus Room\",\"RoomWidth\":null,\"RoomLevel\":\"Second\",\"RoomDimensions\":null,\"RoomLength\":null},{\"RoomType\":\"Bathroom 2\",\"RoomKey\":\"20250103175052450814000000\",\"RoomDescription\":null,\"RoomWidth\":null,\"RoomLevel\":\"Main\",\"RoomDimensions\":null,\"RoomLength\":null},{\"RoomType\":\"Bathroom 3\",\"RoomKey\":\"20250103175052470388000000\",\"RoomDescription\":null,\"RoomWidth\":null,\"RoomLevel\":\"Second\",\"RoomDimensions\":null,\"RoomLength\":null}]
Interior
Interior Features Bathtub/Shower Combination, Ceiling Fan(s), Granite Counters, Kitchen Island, Kitchen/Dining Room Combination, Master Downstairs, Shower Only, Smooth Ceilings, Walk-In Closet(s), Walk-In Shower
Heating Electric, Forced Air
Cooling Central Air
Flooring Carpet, Vinyl, Tile
Fireplaces Number 1
Fireplaces Type Family Room, Gas Log
Fireplace Yes
Window Features Screens
Appliance Dishwasher, Electric Range, Electric Water Heater, Microwave
Laundry Laundry Room, Main Level
Exterior
Exterior Feature Rain Gutters
Garage Spaces 2.0
Fence None
Pool None
Utilities Available Cable Available, Electricity Available, Phone Available, Water Available
View Y/N Yes
Roof Type Shingle
Porch Covered
Garage Yes
Private Pool No
Building
Faces From Main St in Benson take Hwy 50 out of town. Take a right on Surles Rd and subdivision is off Surles Rd on the left. If you use 994 Surles Rd in navigation system, it will take you directly across from entrance.
Story 2
Foundation Stem Walls
Sewer Septic Tank
Water Public
Architectural Style Ranch
Level or Stories 2
Structure Type Vinyl Siding
New Construction Yes
Schools
Elementary Schools Johnston - Benson
Middle Schools Johnston - Benson
High Schools Johnston - S Johnston
Others
HOA Fee Include Maintenance Grounds,Storm Water Maintenance
Senior Community false
Tax ID 154800029912
Special Listing Condition Seller Licensed Real Estate Professional
Read Less
Want to know what your home might be worth? Contact us for a FREE valuation!

Our team is ready to help you sell your home for the highest possible price ASAP


